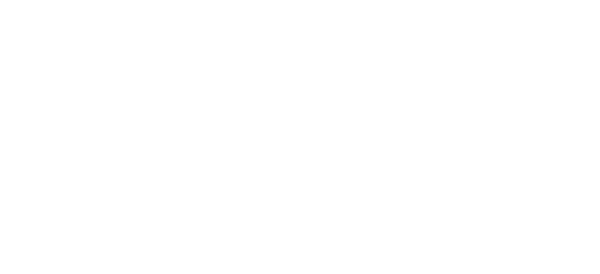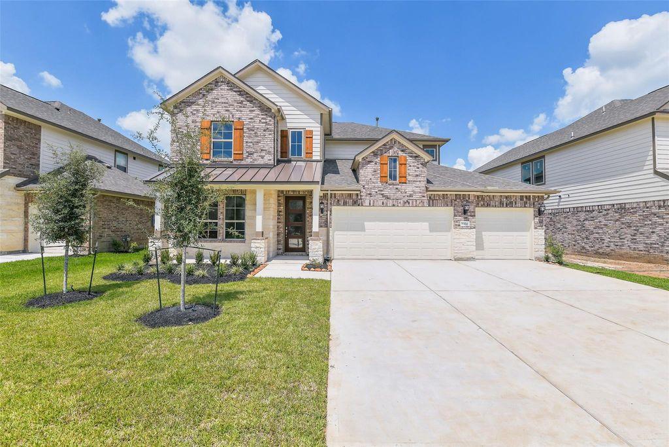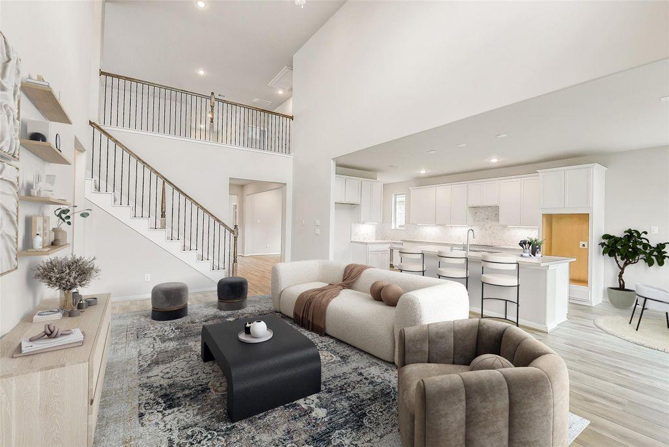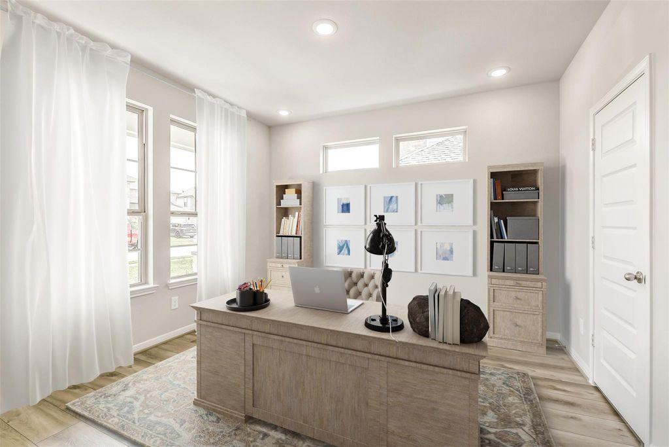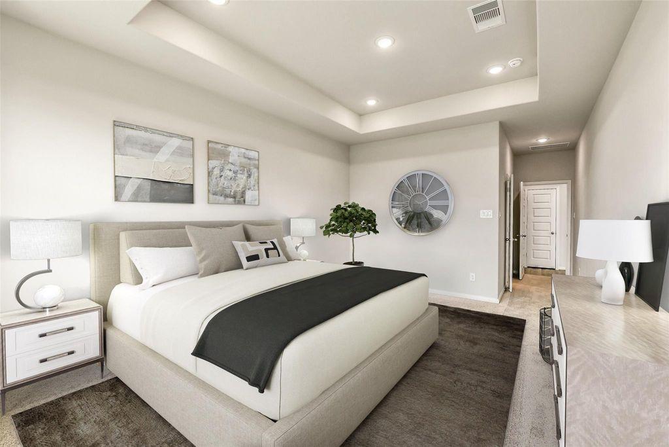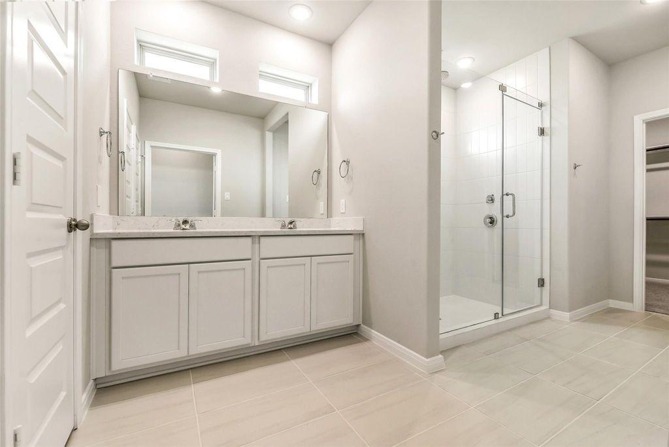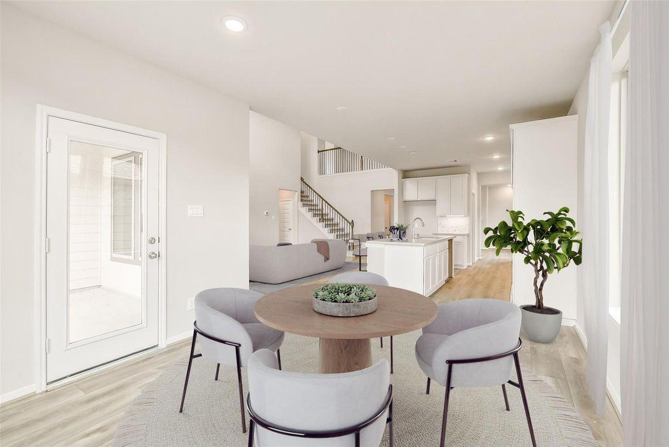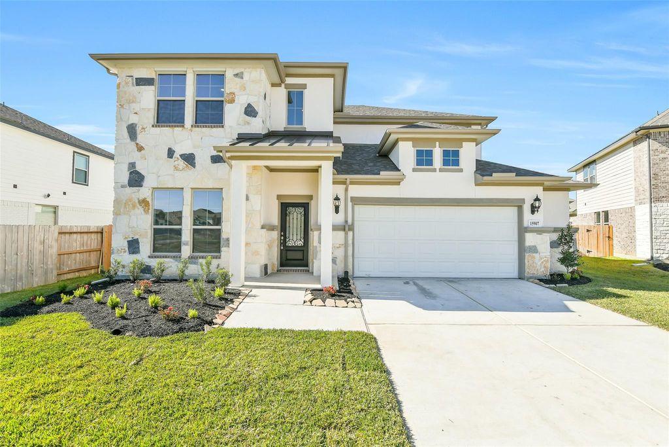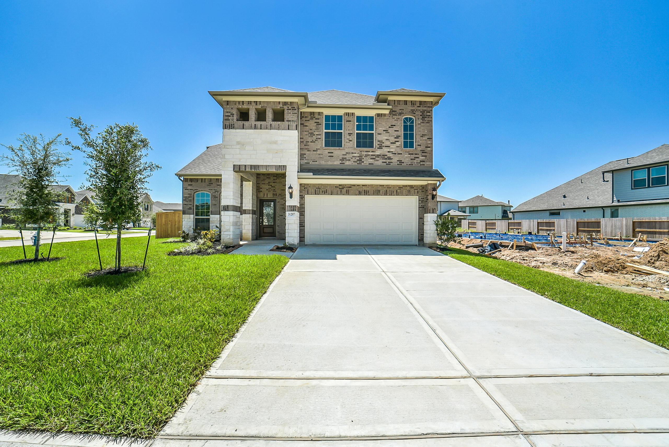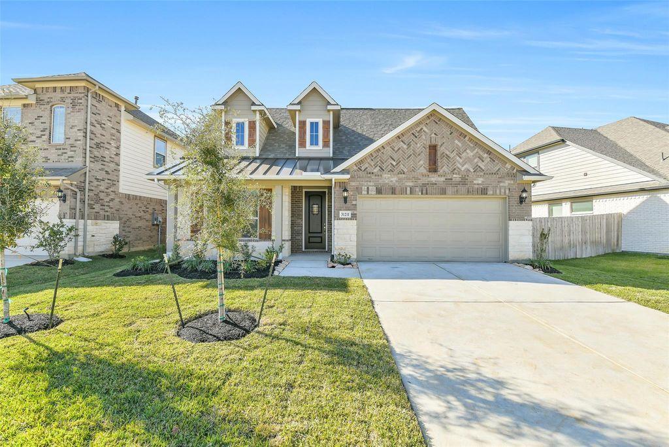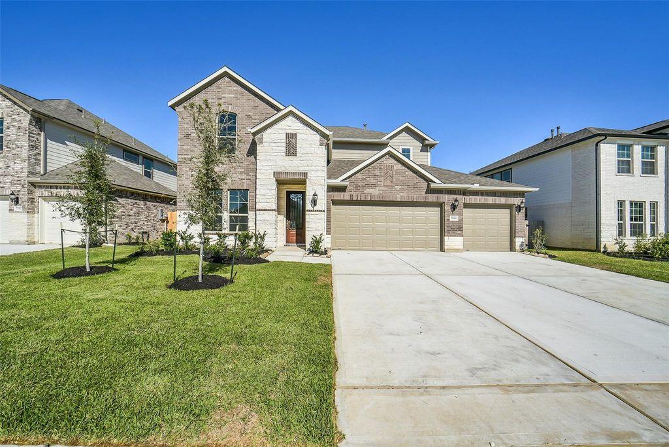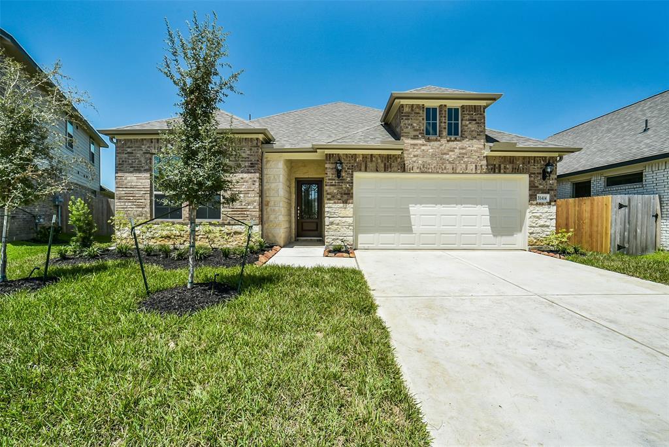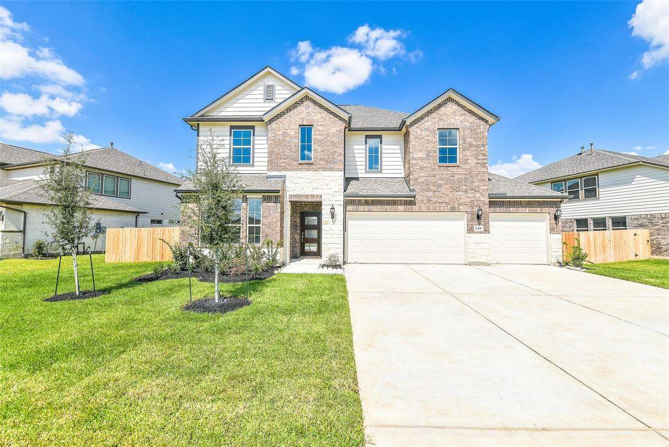Model Hours:
Monday-Saturday: 10:00am - 7:00pm
Sunday: 12:00pm - 7:00pm
Monday-Saturday: 10:00am - 7:00pm
Sunday: 12:00pm - 7:00pm
Request Info Form
Model Hours:
Monday-Saturday: 10:00am - 7:00pm
Sunday: 12:00pm - 7:00pm
Monday-Saturday: 10:00am - 7:00pm
Sunday: 12:00pm - 7:00pm
Schedule Tour Form
Model Hours:
Monday-Saturday: 10:00am - 7:00pm
Sunday: 12:00pm - 7:00pm
Monday-Saturday: 10:00am - 7:00pm
Sunday: 12:00pm - 7:00pm
![]() 31414 Greenville Creek Lane
31414 Greenville Creek Lane
Community: Stone Creek Ranch
Price
$499223
$521223
- FLOOR PLAN
- The Arlington
- SQUARE FEET
- 3233
- STATUS
- Move-in Ready
About this Home
This gorgeous stone/brick elevation home offers a 3-car garage, extended covered patio, formal dining, soaring ceilings, and a spacious game room. The open island kitchen features a 10” deep undermount stainless steel sink, tile backsplash, built-in gas cooktop, double wall oven, and under-cabinet lighting. Luxury vinyl plank flooring runs throughout the living areas. The upgraded 8’ front door with textured glass adds a sophisticated touch. The large primary suite boasts a bay window, high ceiling, and spa-style bath with oversized shower, dual vanities, and walk-in closet. Enjoy a fully irrigated, spacious backyard!
Additional Homes in Stone Creek Ranch
$494554
$516554
- FLOOR PLAN
- The Arlington
- SQUARE FEET
- 3233
- STATUS
- Available/Under Construction
31207 Elmgrove Knoll Dr
Hockley, TX
$418985
$433985
- FLOOR PLAN
- The Providence
- SQUARE FEET
- 2572
- STATUS
- Under Contract
31211 Elmgrove Knoll Dr
Hockley, TX 77447
$377226
$392226
- FLOOR PLAN
- The Austin
- SQUARE FEET
- 2034
- STATUS
- Move-in Ready
31406 Greenville Creek Lane
Hockley, TX 77447
$493919
$508919
- FLOOR PLAN
- The Arlington
- SQUARE FEET
- 3233
- STATUS
- Move-in Ready
31414 Greenville Creek Lane
Hockley, TX
$499223
$521223
- FLOOR PLAN
- The Arlington
- SQUARE FEET
- 3233
- STATUS
- Move-in Ready
31414 Hidden Rosehill Circle
Hockley, TX
$349900
$366090
- FLOOR PLAN
- The Kyle
- SQUARE FEET
- 1738
- STATUS
- Move-in Ready
31430 Greenville Creek Lane
Hockley, TX
$482775
$497775
- FLOOR PLAN
- The Wimberley
- SQUARE FEET
- 2853
- STATUS
- Under Contract
