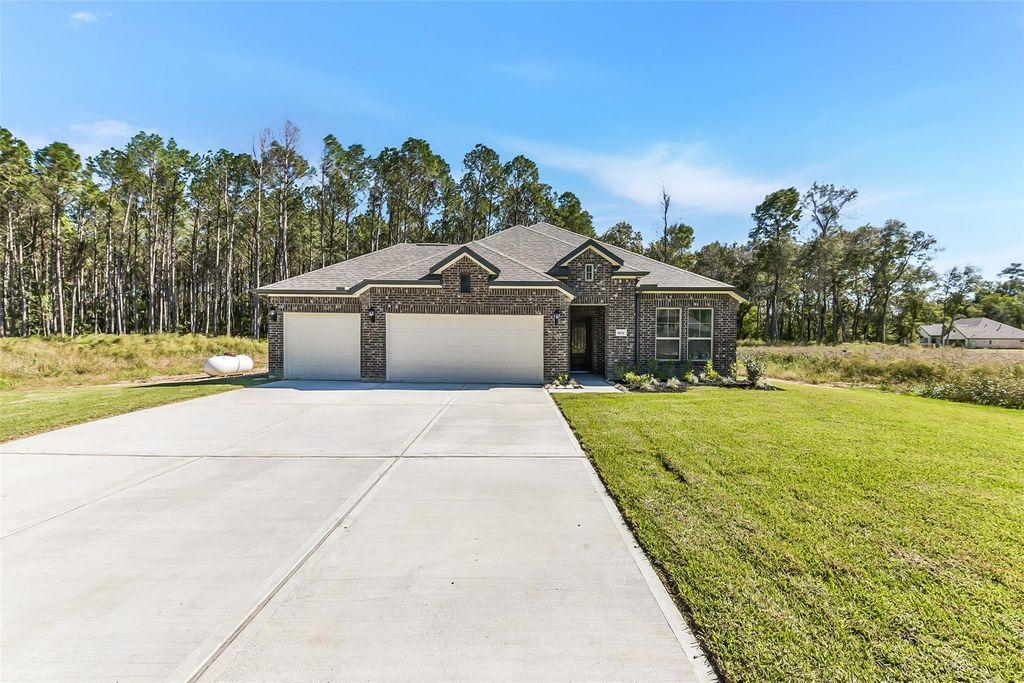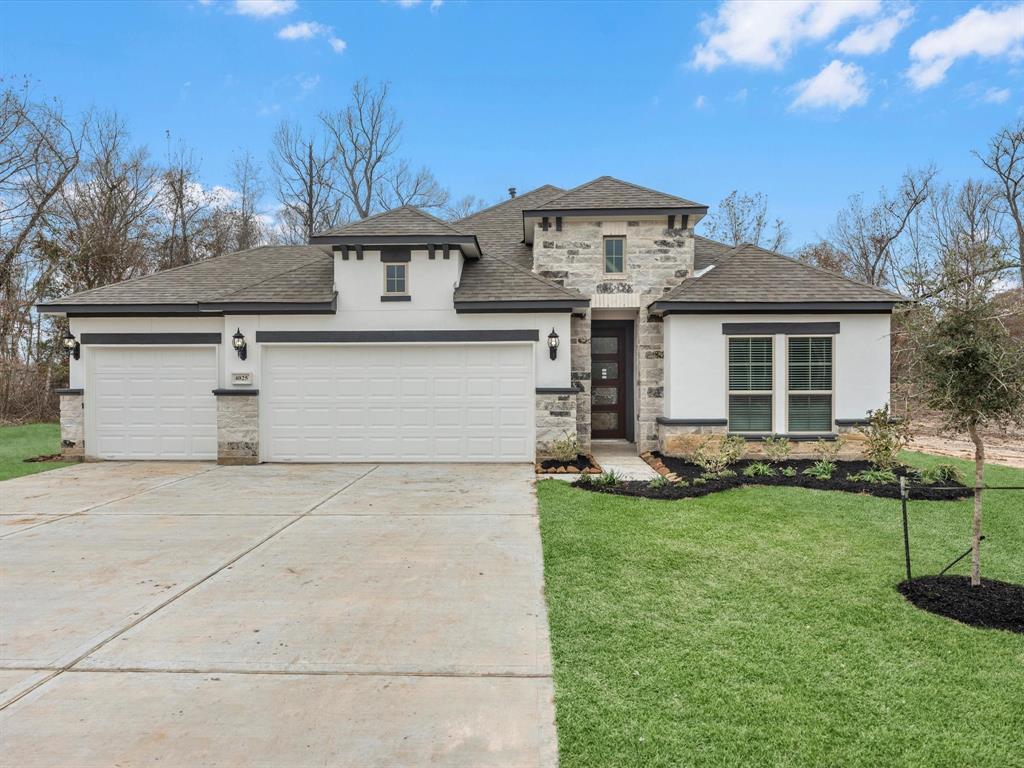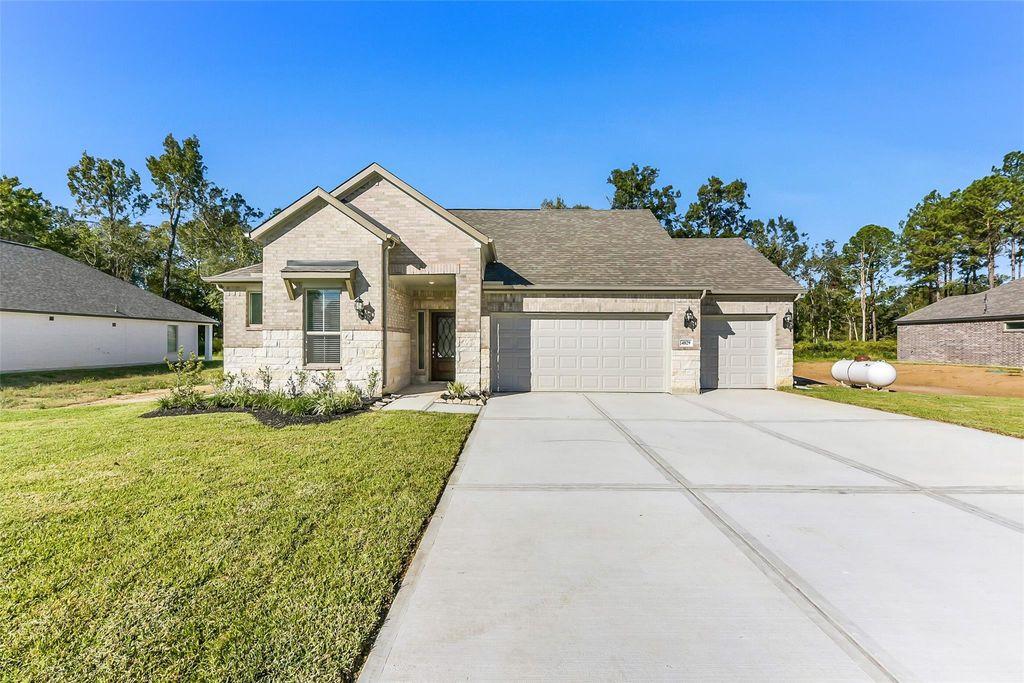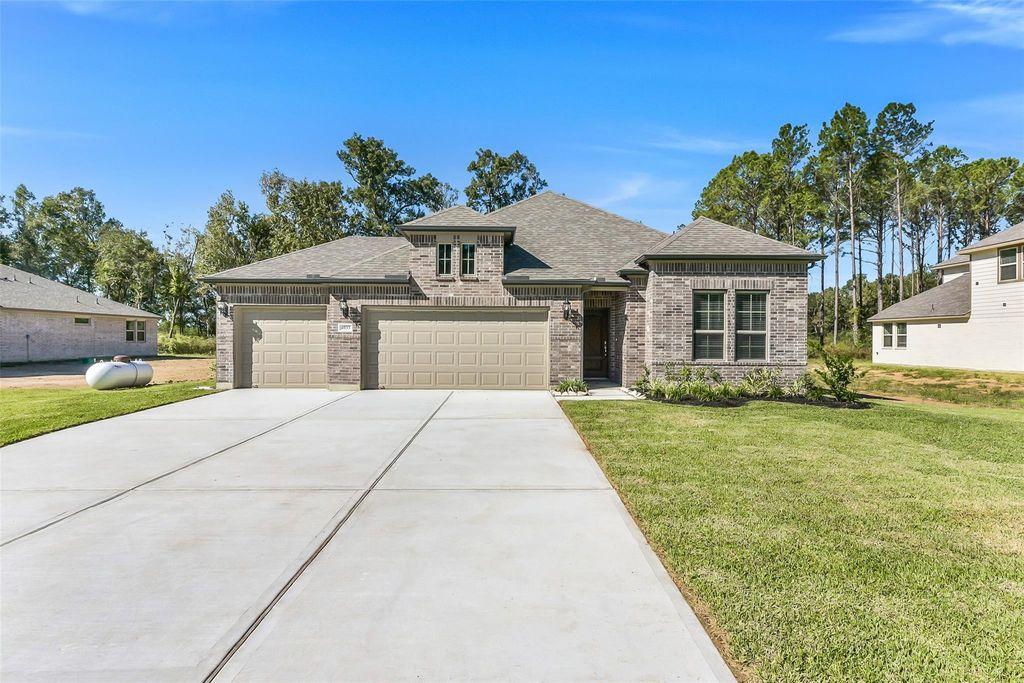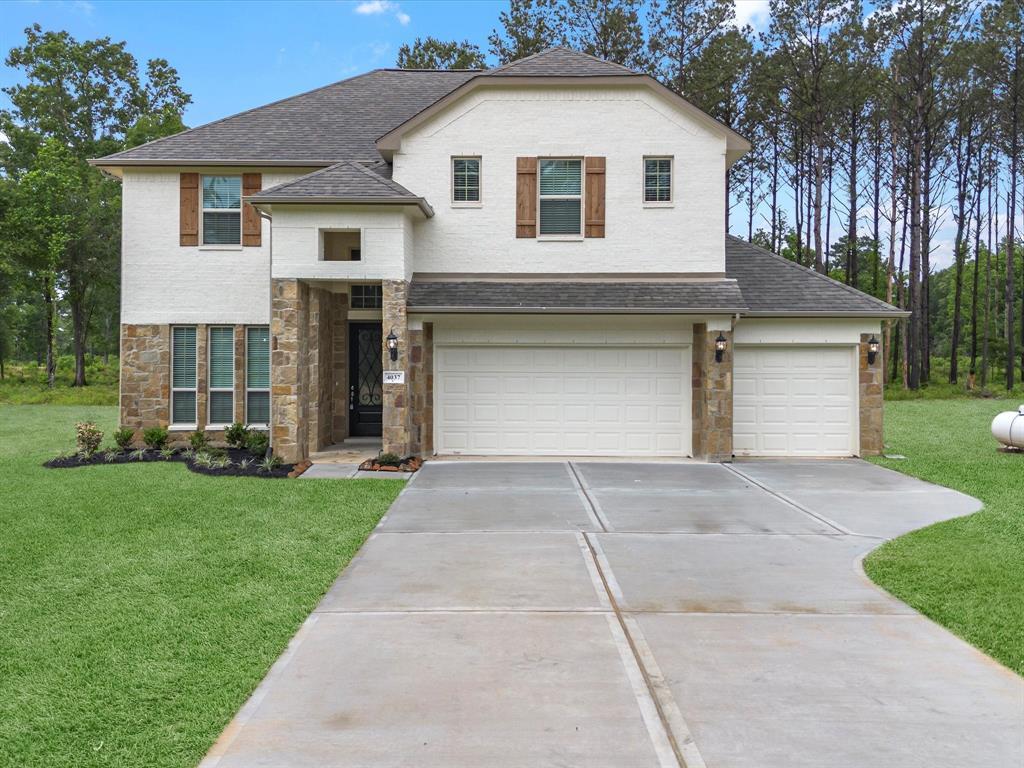Monday-Saturday: 10:00am - 7:00pm
Sunday: 12:00pm - 7:00pm
Request Info Form
Monday-Saturday: 10:00am - 7:00pm
Sunday: 12:00pm - 7:00pm
Schedule Tour Form
Monday-Saturday: 10:00am - 7:00pm
Sunday: 12:00pm - 7:00pm
![]() 4036 Coast Drive
4036 Coast Drive
- FLOOR PLAN
- The Austin
- SQUARE FEET
- 2034
- STATUS
- Move-in Ready
About this Home
Step into the Austin – Elevation A by McKinley Homes, a beautifully designed single-story home in the peaceful community of Encino Estates. This open-concept layout features 3 spacious bedrooms, 2 full baths, and a flexible bonus room ideal for a home office or media space. The gourmet kitchen boasts granite countertops, a tile backsplash, and stainless-steel appliances, flowing seamlessly into the family and dining areas—perfect for entertaining. The private primary suite offers a spa-like retreat with a large walk-in shower, dual vanities, and a generous walk-in closet. Set on an oversized wooded lot with low taxes, no MUD, and just minutes from US-90, this home delivers the perfect balance of comfort, style, and convenience in the Dayton ISD.
Additional Homes in Encino Estates
4029 Coast Drive
Dayton, TX- FLOOR PLAN
- The Washington
- SQUARE FEET
- 2627
- STATUS
- Move-in Ready
4033 Coast Drive
Dayton, TX- FLOOR PLAN
- The Kyle
- SQUARE FEET
- 1738
- STATUS
- Move-in Ready
4036 Coast Drive
Dayton, TX- FLOOR PLAN
- The Austin
- SQUARE FEET
- 2034
- STATUS
- Move-in Ready
4037 Road 66124
Dayton, TX 77535- FLOOR PLAN
- The Boston
- SQUARE FEET
- 2994
- STATUS
- Move-in Ready



