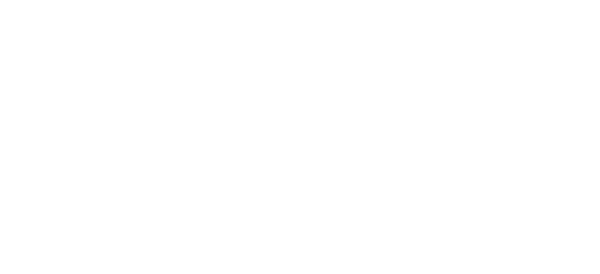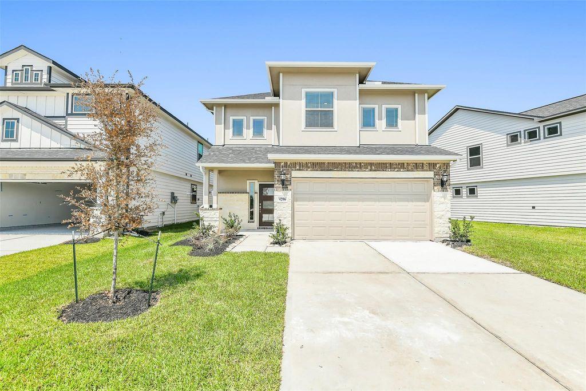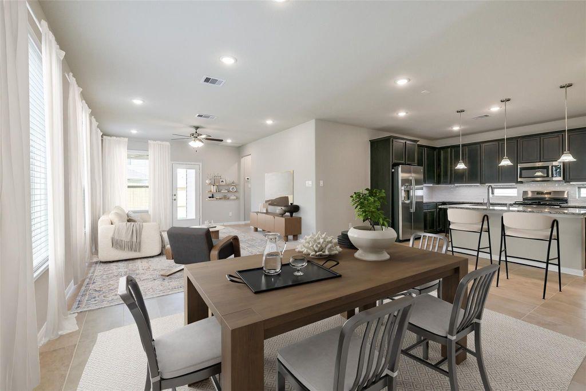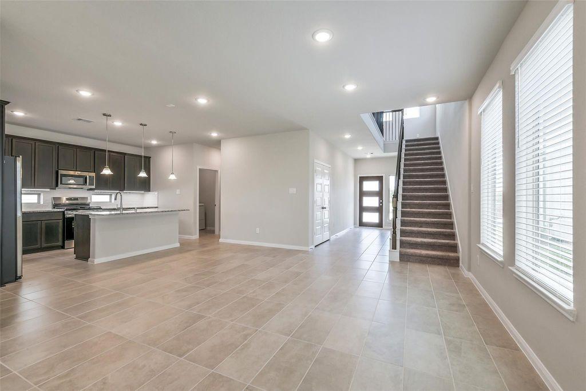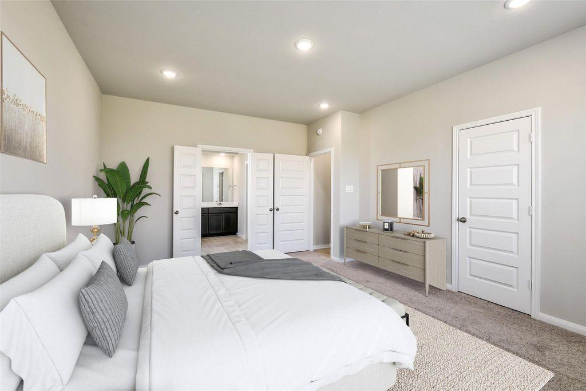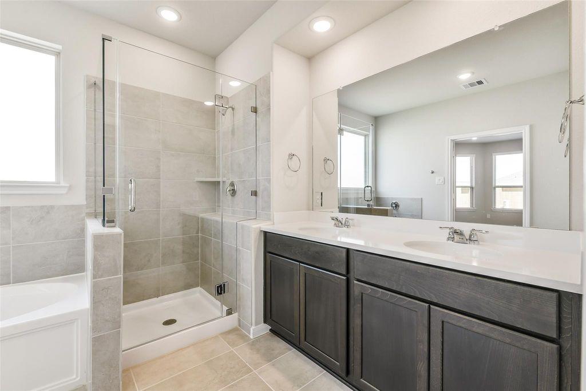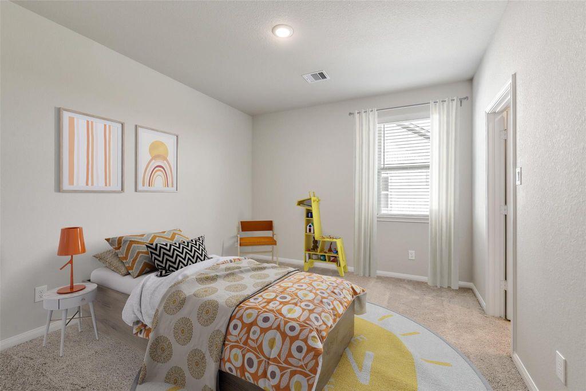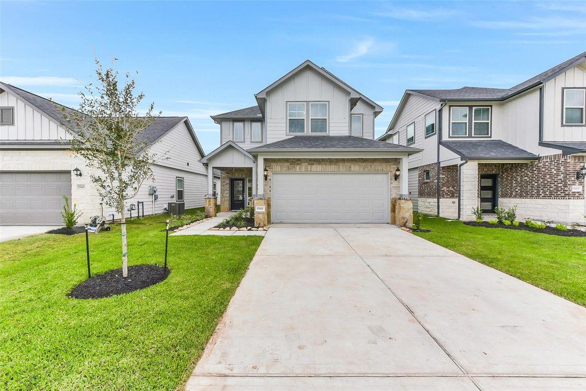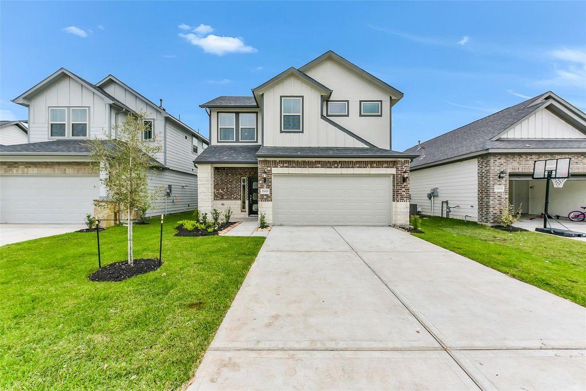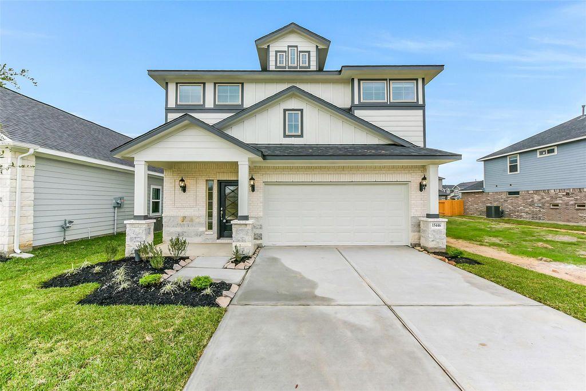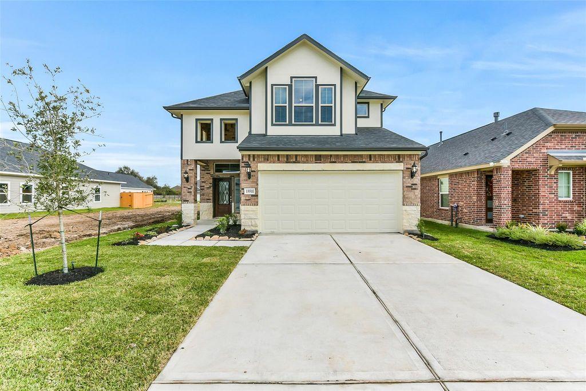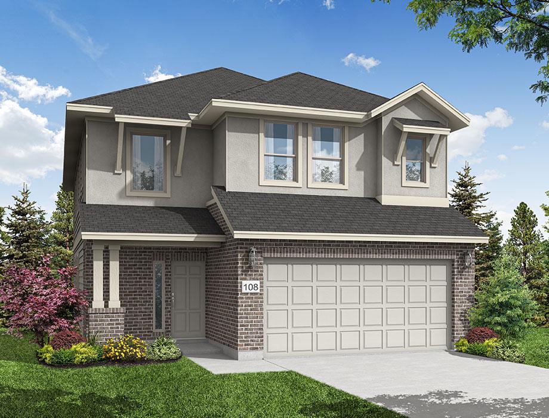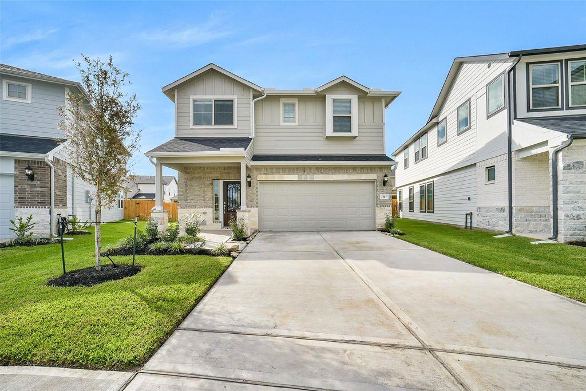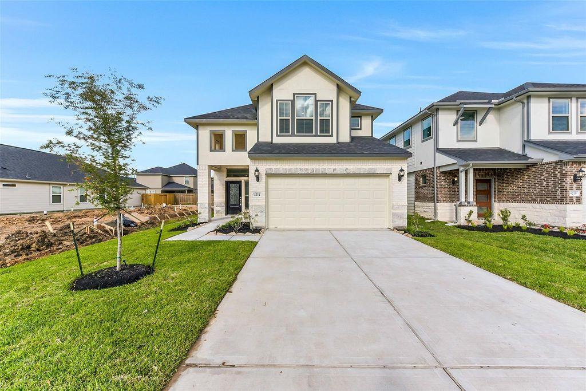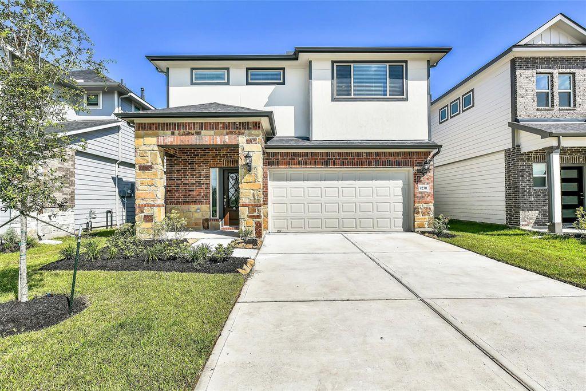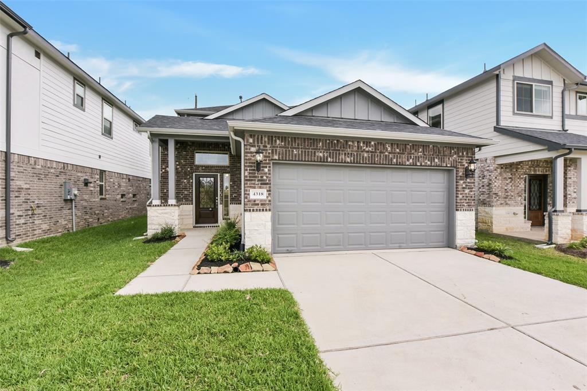Monday-Saturday: 10:00am - 7:00pm
Sunday: 12:00pm - 7:00pm
Request Info Form
Monday-Saturday: 10:00am - 7:00pm
Sunday: 12:00pm - 7:00pm
Schedule Tour Form
Monday-Saturday: 10:00am - 7:00pm
Sunday: 12:00pm - 7:00pm
![]() 4206 Wind Swell Lane
4206 Wind Swell Lane
- FLOOR PLAN
- The Trenton
- SQUARE FEET
- 2719
- STATUS
- Move-in Ready
About this Home
Introducing the Trenton Plan by McKinley Homes — a spacious and thoughtfully designed two-story home offering 2,719 square feet of flexible living space perfect for growing families.
With 5 bedrooms, 3.5 bathrooms, and a large upstairs game room, this layout provides the room you need to live, work, and relax in comfort. The primary suite is conveniently located on the first floor and features a charming bay window and a spa-inspired bathroom complete with a walk-in mud-set shower with rain shower fixtures and elegant 12x24 tile flooring.
Durable and stylish 12x24 tile flooring continues through the family room, extended entry, kitchen, breakfast area, powder bath, and utility room. The chef-style kitchen is a standout, featuring Level 2 Alpine Iron 42” cabinets, Level 4 granite countertops, a 10” deep stainless steel farmhouse sink, upgraded backsplash, and under-cabinet lighting. A trio of pendant lights over the oversized island adds both functionality and style, while GE stainless steel appliances complete the space.
The home also includes a full wrought iron spindle staircase, a covered back patio for outdoor relaxation, 2” designer white blinds throughout, a Wi-Fi-enabled garage door opener, and a full-yard sprinkler system with sod. The brick and stone front elevation adds curb appeal, while the 30-year composite shingle roof ensures long-lasting durability.
Whether you're entertaining guests or settling in for a quiet night at home, the Trenton Plan offers the perfect blend of thoughtful design and lasting quality — only at McKinley Homes.
Additional Homes in Anderson Lake
- FLOOR PLAN
- The Lexington
- SQUARE FEET
- 2096
- STATUS
- Move-in Ready
15415 Fathom Line Way
Houston, TX- FLOOR PLAN
- The Trenton
- SQUARE FEET
- 2719
- STATUS
- Under Contract
15446 Foresail Lane
Houston, TX- FLOOR PLAN
- The Sullivan
- SQUARE FEET
- 2587
- STATUS
- Move-in Ready
15511 Fathom Line Way
Houston, TX- FLOOR PLAN
- The Lexington
- SQUARE FEET
- 2096
- STATUS
- Under Contract
15514 Foresail Lane
Houston, TX- FLOOR PLAN
- The Trenton
- SQUARE FEET
- 2719
- STATUS
- Move-in Ready
4206 Wind Swell Lane
Houston, TX- FLOOR PLAN
- The Trenton
- SQUARE FEET
- 2719
- STATUS
- Move-in Ready
4207 Sternside Lane
Houston, TX 77053- FLOOR PLAN
- The Sullivan
- SQUARE FEET
- 2587
- STATUS
- Move-in Ready
4214 Freeboard Lane
Houston, TX- FLOOR PLAN
- The Lexington
- SQUARE FEET
- 2096
- STATUS
- Under Contract
4230 Wind Swell Lane
Houston, TX- FLOOR PLAN
- The Sullivan
- SQUARE FEET
- 2587
- STATUS
- Move-in Ready
4318 Wind Swell Lane
Houston, TX 77084- FLOOR PLAN
- The Chesapeake
- SQUARE FEET
- 1953
- STATUS
- Move-in Ready
